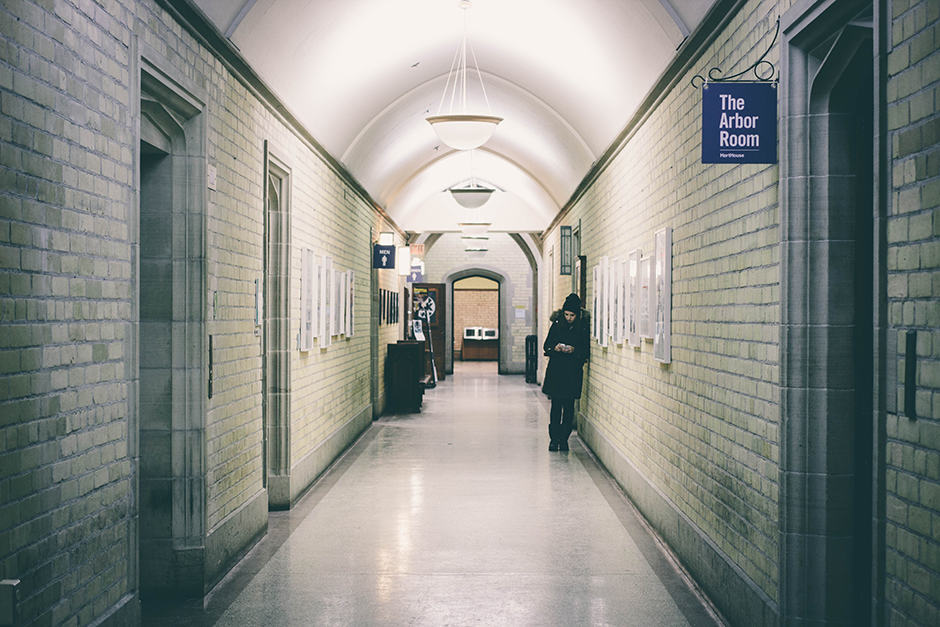Hart House is set to undergo a series of major renovations to update the century-old building.
According to Bruce Kidd, Hart House warden, the current plan is to carry out the renovations in stages, so that Hart House can continue to provide services to students and other constituencies throughout the construction period. “[At] no time have we contemplated completely closing the building,” says Kidd.
“The project is necessary to replace the 100-year old heating, plumbing and electrical systems, bring about other long necessary improvements, and do so in a way that reduces the environmental imprint and associated costs,” Kidd adds.
Kidd says that the process of completing the Project Planning Report for Green Heritage Infrastructural Renewal (GHIR) is almost finished.
The Project Planning Committee for the GHIR is one of six new project planning committees approved by the university’s Capital Project and Space Allocation Committee, and will prepare a formal recommendation for a capital project to move ahead.
Baird Samson Neuert (BSN), an architectural services firm, was hired after it won a national competition to conduct a study of the building and to suggest a strategy for upgrading the building’s infrastructure in an ecologically sensitive way while preserving its architectural heritage.
The BSN study was presented to the university on August 23, 2013.
The Project Planning Committee for Hart House GHIR is in the process of reviewing the BSN study in order to prepare a Project Planning Report, which will determine the optimal strategy to upgrade the building, along with the technologies and materials to be used for upgrading infrastructure in a sustainable way.
The report will also recommend the extent to which Hart House is to be air-conditioned.
Additionally, the report will outline how the renovations will comply with external stipulations, including Hart House’s heritage designation under the Ontario Heritage Act, the Council of Ontario Universities’ space standards, and the University of Toronto’s space standards.
According to the terms of reference given to the Project Planning Committee of the Hart House GHIR by the U of T Governing Council, the report will also analyze the secondary effects of the renovation project and the impact on Hart House services.
The report will provide a space and functional plan, detailing how Hart House activities will be accommodated in the areas to be renovated.
The space plan will be based upon an assessment of the predicted activities and staffing of the building, with a view to maintaining accessibility and washroom facilities.
Though the upcoming project is a major one, it is not the first time the building has been updated in its years of operation. Construction first began on the original building in 1911, and it opened its doors to students in 1919.
In 2006, the Hart House elevator was unveiled, granting accessibility to multiple levels of the building for the first time.
Information such as the data and communication strategy, the sources of funding for the capital project, any reduced or increased operating costs once the project is complete, and an estimated total project cost will be available upon the release of the report.
Kidd hopes to submit a near-final draft of the report to the Hart House Board of Stewards, Hart House’s highest governing body, at its next meeting in December or early in 2015.
The project planning process has been underway for the last two years.


