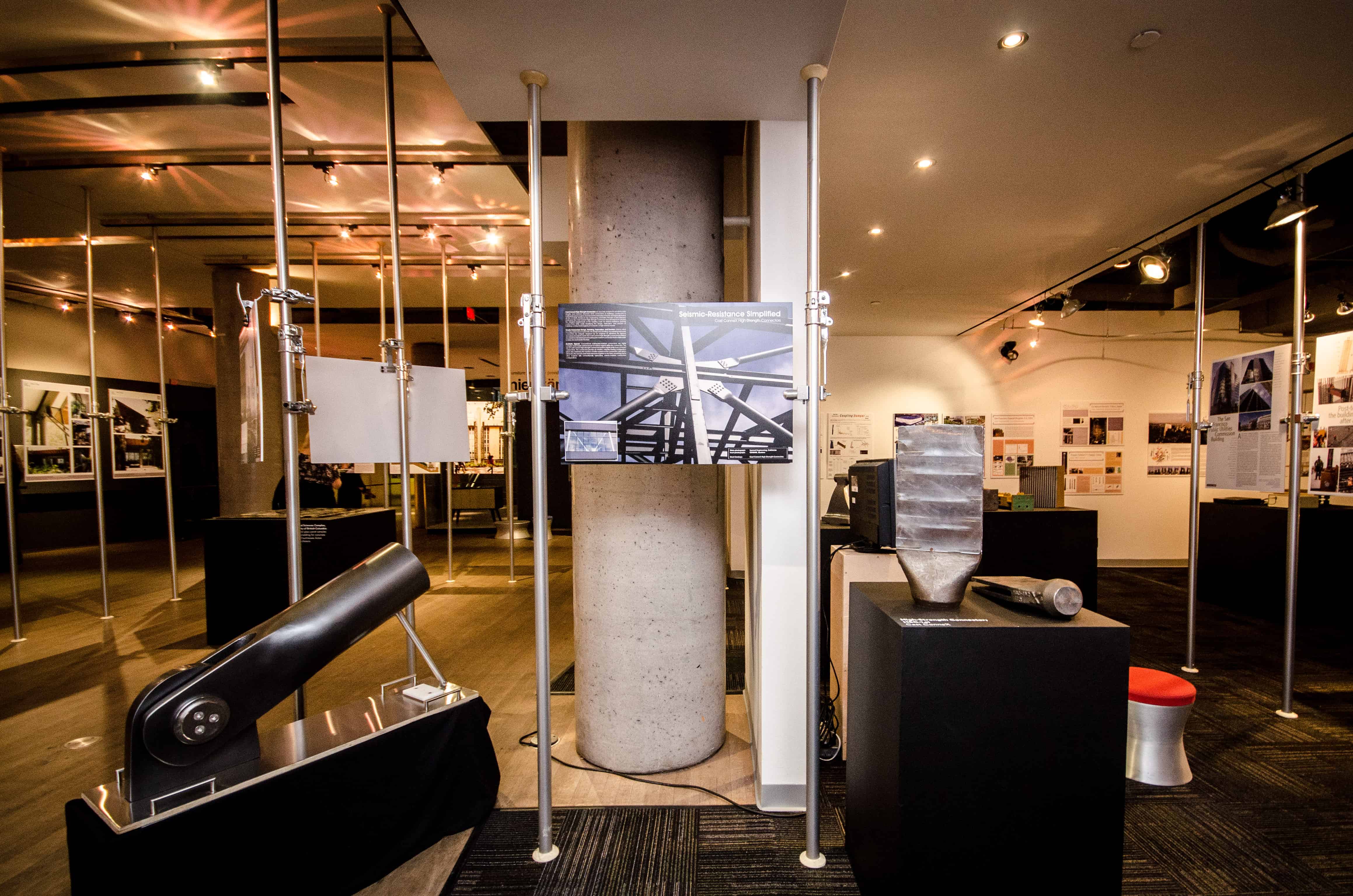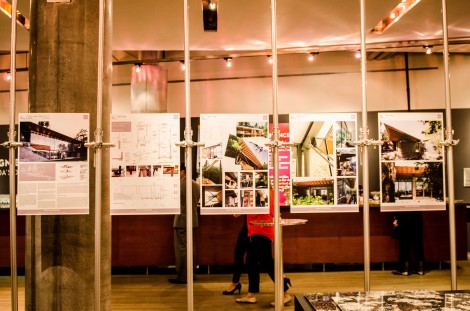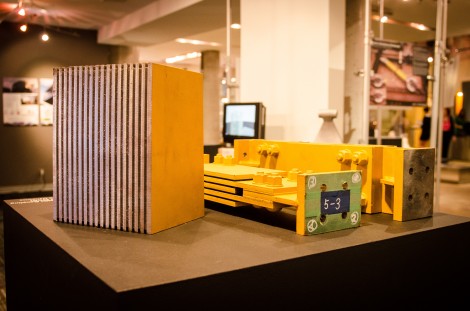Engineers and architects don’t always get along. Architects try to increase the aesthetic appeal of a building, sometimes at the expense of safety. If engineers were given full control over cityscapes, you might end up seeing a lot more buildings that look like U of T’s Athletic Centre around the city. Clearly, the collaboration between engineers and architects is of prime importance when it comes to building design, as was made clear by Design Exchange Canada’s Considering the Quake exhibit.
Curated by Dr. Effie Bouras and Professor Ghyslaine McClure, the exhibit highlights the works of renowned architects and how they tackle the design of buildings in earthquake-prone regions. The exhibit opened to the public last Wednesday and will be open until November 9 at the Design Exchange, just north of Wellington on Bay Street.
“The examples that we brought here are all about when architects and engineers just get it right, and when they actually work well together: when the architect understands the technicality of engineering and the engineer understands the aestheticism of architecture,” says Bouras. “All of these projects represent that perfect union of architect and engineer.”
One of the projects featured at the exhibition was Rem Koolhaas’ Shenzhen Stock Exchange, a 250 metre-high glass tower encircled by a rectangular platform that seems to levitate off the ground, as if by magic. Photos of the tower displayed its sleek design from all angles. A simulated video of the structure swaying during an earthquake illustrates the complex engineering design principles that went into building it. Architects had to consider every beam, and for that they needed the expertise of their engineer colleagues.
“They were just playing with the idea of the base. You know how you usually see the base and then the skyscraper [above it]? But since this is a stock exchange … and it’s all about elevation and stocks getting higher, they raised this podium to represent that,” says Bouras. “Doing these kinds of daring designs in these kinds of areas is really risky.”
The elevated base will broadcast the results of the stock market to the whole city.
Another project — the CCTV headquarters building in Beijing — features another bizarre-looking building. Resembling a huge, leaning arch, nothing about its appearance from first glance suggests stability.
“Usually in earthquake engineering, they want everything to be very regular, you know, so [the buildings] don’t form any eccentricities and cause torsion,” says Bouras. “Well, you can imagine that this building would undergo a lot of torsion, but they actually put it on a large seismic table to test it.”
Bouras explains that the exterior of such a building often features an earthquake-resistant shell designed to withstand strong torsional forces. The outer reinforcement frees up space inside the building that would otherwise be filled up with strengthening beams.
It would be hard to find someone more aware of the importance of uniting engineering and architecture than Dr. Effie Bouras. She completed an undergraduate degree at McGill in engineering and then went on to receive her bachelor of architecture from Dalhousie.
“I kind of did a 180 [turn]; I went from designing beams to actually thinking about a structure and a space and what it means to the people who use it in a sociological aspect,” says Bouras. “So it’s kind of like using a different part of your brain.”
Bouras believes that the interdisciplinary education she got is crucial for any architect or engineer to have.
“A lot of architects, they think up these things in isolation, and then they throw it into the engineer’s lap and say, ‘make it work.’ So there’s a disconnect.”
Exhibits like Considering the Quake seem to suggest that that disconnect may soon be a thing of the past.




