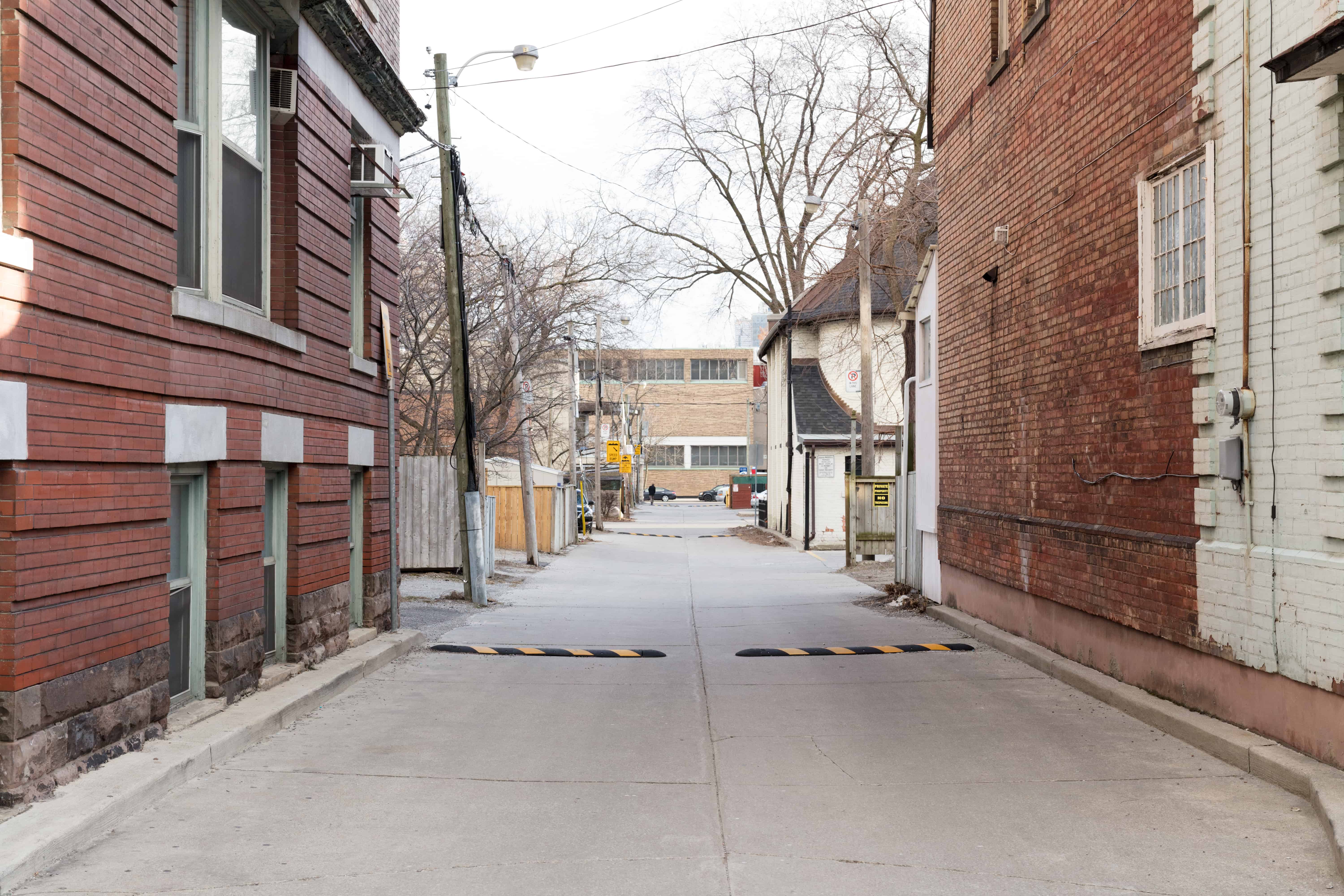U of T is launching a pilot project that will involve two laneway houses being constructed in the Huron-Sussex neighbourhood as part of the Huron-Sussex Planning Study that was conducted in 2014.
The Huron-Sussex Planning Study was carried out by U of T to investigate how the neighbourhood could be developed in order to meet the housing needs of the university and the community. The study concluded that creating laneway houses was one method to address residential needs.
Laneway houses are often small, detached homes that are built into pre-existing lots and are adjacent to alleyways, such as the ones located between Spadina Avenue and Huron Street. The study suggested that creating laneway houses would help meet housing needs while still maintaining the character of the established Huron-Sussex neighbourhood.
According to Christine Burke, the Director of Campus and Facilities Planning at U of T, the university sought the advice of “urban design planning consultants, economic consultants, the city, and the ward councillor at the time” when designing the project.
The two laneway houses will act as small, affordable options within the range of residences that are offered by U of T. Burke mentioned that the houses are meant to meet the demands for more student housing, faculty housing, and “certainly more… student-family housing.”
The first house will be about 800 square feet with two storeys. The house will contain a living area, a kitchen, and a dining area. The second level will have one bedroom and a side area that can be converted into a spare room or study area, depending on the needs of the residents.
Burke emphasized that this flexibility is what the university hopes to achieve in order to satisfy the needs of a variety of different types of residents.
The second house will be slightly larger at about 950 square feet and will be two-and-a-half storeys. The house will have two bedrooms and a study area that can also be converted. This home, however, may include a roof terrace.
The university plans for the construction to have minimal impact in disturbing the neighbourhood. Burke said that the university is looking at options for prefabrication, which would mean that part of the assembly of the homes would be done off-site.
Burke insisted that residents in the area will not have to worry about a long and disruptive construction process.
The pilot project will act as a case study to determine whether or not the university will construct an additional 40–50 similar houses in the neighbourhood.
“I think what we’re looking for from the case study is really what are the lessons learned from this project so that, hopefully, we can point to what real positives were that we would want to replicate… but also what should be refined or improved,” said Burke.
The university will prioritize three main components of the project: liveability, sustainability, and the impact on the neighbourhood.
With regards to the liveability of the homes, this would include assessing the resident’s satisfaction with, the size of, and the location of the homes.
On sustainability, the university is considering implementing solar panels or PV wall systems into the homes. This area offers quantitative results that the university plans to obtain.
As mentioned previously, the university will examine the impact of the construction on the neighbourhood. U of T hopes that the construction processes will finish quickly to the benefit of the residents in the neighbourhood. On the operating side, the university hopes that the construction processes will be cost-efficient.
The laneway house project is expected to be completed by Fall 2018.


