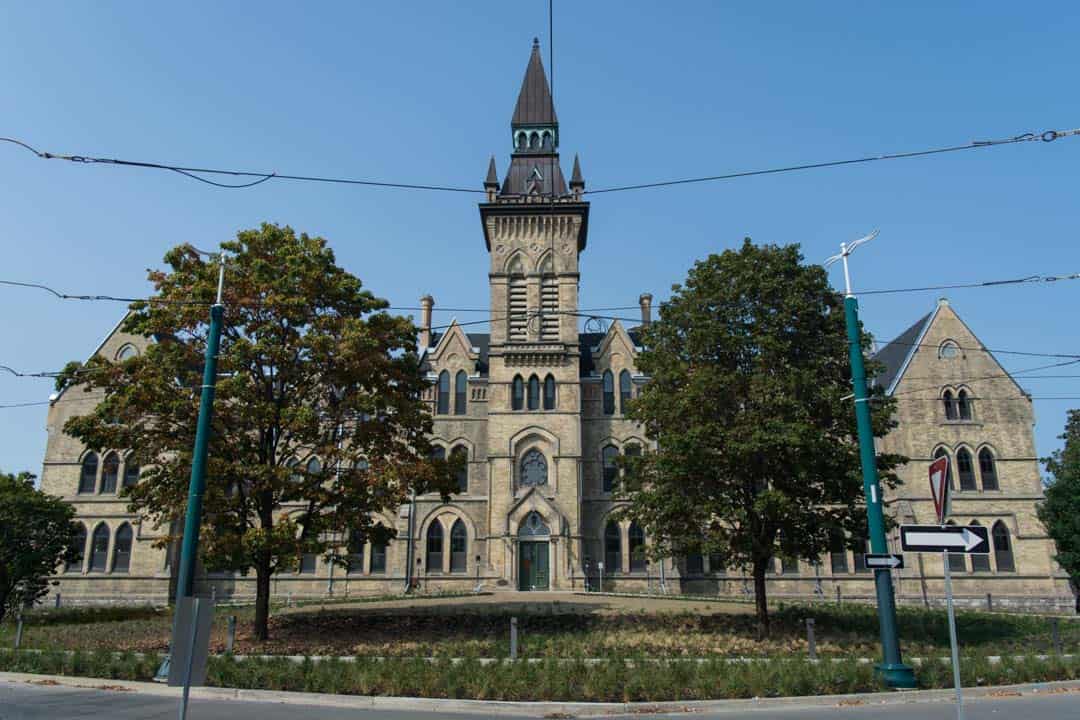Although the new home for the John H. Daniels Faculty of Landscape, Architecture and Design at One Spadina Crescent was slated to officially open this September, many second-year students in the faculty find themselves commuting to places far away from the location.
The students of Daniels courses ARC251, ARC252, ARC281 have been commuting to classes at the Scotiabank Theatre at John Street and Richmond Street, approximately a 23-minute walk from UTSG. While the theatre was occupied by TIFF during the first week of classes, the students were split between lecture locations at Chestnut Residence and a Cineplex theatre located at Yonge Street and Eglinton Avenue. These locations are a walking distance from UTSG of 20 minutes and 1 hour and 15 minutes, respectively.
Andrea McGee, Registrar and Assistant Dean at the Office of Student Services for the Daniels Faculty, told The Varsity that the faculty has been booking off-campus spaces to accommodate increased numbers of students in the Daniels undergraduate program. The current number of 1,000 students enrolled in the program is a significant increase from the program’s launch in 2012.
Although the Principal Hall at One Spadina has been designed to hold the growing student body, the hall is one of a few spaces at One Spadina that is still undergoing construction.
Despite the challenges posed by the alternate locations, McGee hopes that the temporary locations of these second-year courses allow Daniels students “to see different parts of the city and to incorporate that [perspective] into some of their classes.” She added that the students have been said to be “having a lot of fun with it,” and “they’re even talking about getting concession stands popcorn during class.”
For second-year student Jennille Neal, these new class locations are not as much of an adventure as they are an accessibility concern. Students have the option of walking the distance to the Scotiabank Theatre, taking the subway, or even taking a cab. “I have seen so many students being dropped off in cabs,” Neal said. “Who’s paying for our extra expenses for transit? We are. It’s coming out of our pockets.”
All three courses being held in the Scotiabank Theatre are required for Neal’s undergraduate program. “There is only one section and one spot,” Jennille explained, “so it’s not like I’m able to move them to next semester so that they’re in a different location.”
The Architectural and Visual Studies Students’ Union (AVSSU) presented a brief concerning the situation to the Office of the Vice-President & Provost on September 21. The document highlights that “the physical location of these classes pose a barrier [for Daniels students], especially those who cannot afford to take a two-way transit trip every week for twelve weeks.”
The brief expresses concern for students with accessibility needs who might be impacted by the long commute, as well as a worry for the months of bad weather when “students will likely have longer commuting times and… will have to face the elements with their graded oversized architectural models.”
Scott Markle, the Vice-President of Student Life at AVSSU, told The Varsity, “While I agree the ability to explore the city is a valued part of our architecture degree, there should be a precedent for a smoother transition between classes and spaces on campus.”
McGee believes that this situation will be repaid through opportunities offered by the new Daniels facility. In addition to studio space, the location will include an amphitheatre, digital fabrication laboratory, commons space, and a testing laboratory for green roof innovations. One Spadina covers over 100,000 square feet — twice the space available to the students and faculty at their former 230 College Street location.
McGee projects that students will be able to attend classes in Principal Hall starting in the winter semester. The AVSSU invites students to contact [email protected] if they would like to express questions or concerns regarding any aspect of the transition to the One Spadina facility.


