Front campus is centred around King’s College Circle. The buildings that bind front campus were built in waves — the first wave of buildings were built before 1900, the second set between 1900 and 1930, and a third set after 1950. Within and between these waves of construction were demolitions, all resulting in changes to the composition of the landscape.
The first wave: tranquility in nature?
An 1890 article by The Dominion Illustrated makes note of the surroundings of the university before 1900: “the quiet situation and surroundings of the University are congenial to the pursuit of learning. Secluded in a generous exposure of restful nature, few echoes of the busy noises of the city reach it.”
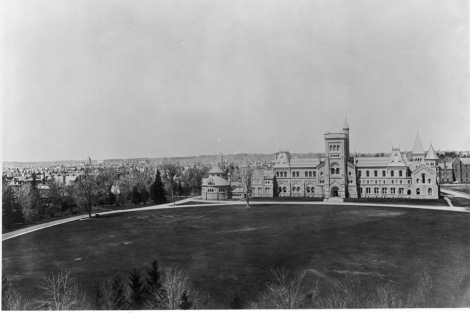
The Toronto Magnetic and Meteorological Observatory was established in 1839, and the original structure was replaced with a stone building in 1855.
The land on which Hart House stands was once a body of water — the McCaul Pond.
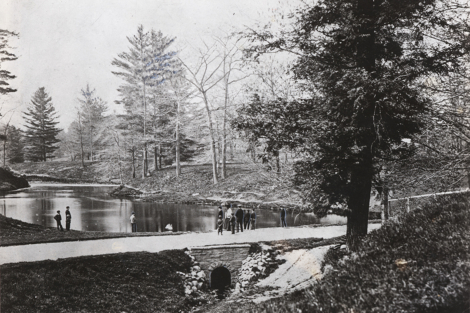
University College (UC) was originally completed in 1858. However, in February 1890, it was gutted by a massive fire. Following the fire, The Dominion Illustrated wrote that the “value of what was destroyed cannot fall short of $750,000.”
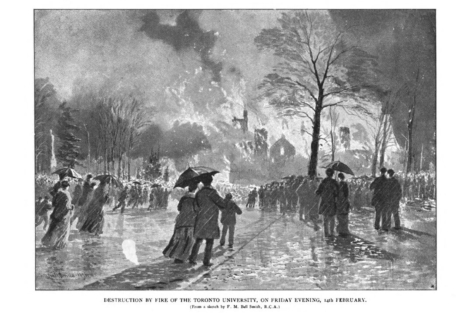
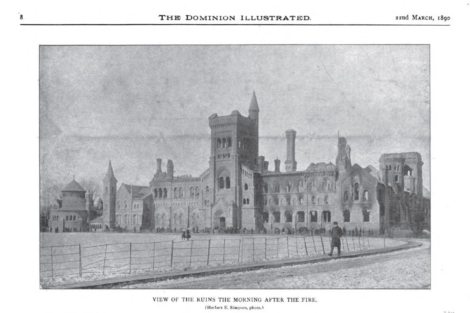
A campaign was launched following the fire to replace the damaged structures. The resulting building, which now houses the Gerstein Science Information Centre, was built in 1892 to replace the university’s old library.
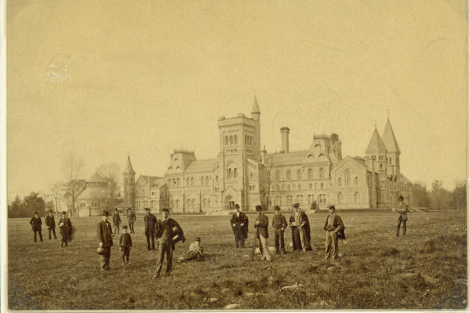
The second wave: a ‘modern’ university
In 1907, the observatory was moved from its original location next to Convocation Hall (CH) and rebuilt “stone by stone” on Hart House Circle, and that building now houses the University of Toronto Students’ Union. Two years later, the observatory was functionally replaced with the observatory at Bloor and Devonshire — which currently houses the Munk School of Global Affairs & Public Policy.
Construction for CH began in 1904 and was not finished until 1907. A fund was set up to help pay for CH, with approximately $50,000 raised by the time the cornerstone of the building was laid. In 1924, a new structure was opened behind CH — Simcoe Hall.
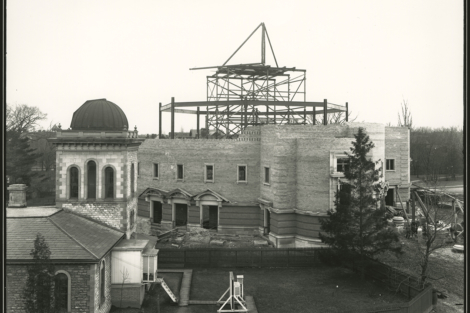
The Sandford Fleming Building (SF) was opened in 1907 to serve the growing engineering faculty. The School of Practical Science Building had been founded in 1878 and was quickly becoming too small for the needs of the faculty. The SF building would stand for 70 years until a fire nearly destroyed it in February 1977.
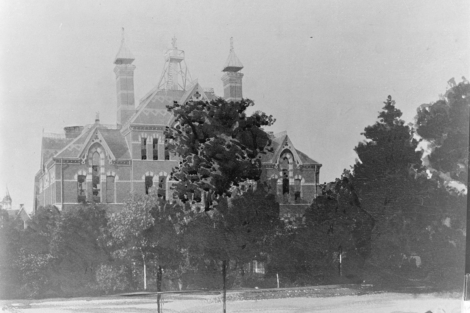
As a result of the fire, SF was gutted, and it was estimated to have caused $8 million worth of damage to the building itself, not including the technology inside. So much water was used to quell the flames that power lines went down and flooding followed the fire. Even the Queen’s Park subway station flooded.
Like the UC fire before it, the SF fire brought up the question of rebuilding. A 1977 article by The Varsity reads, “Whether we like it nor [sic] not, the older buildings on campus (and there are plenty) are going to need replacement sooner or later.”
One of the older buildings along King’s College Circle was Knox College, established in 1915. It was opened with a not-so-humble brag found in a 1915 article by The Varsity: “The latest addition to the buildings facing on the University campus… is conceded to be the finest work of art in stone among all educational institutions outside of Oxford and Cambridge.”
The third wave: rapid expansion
Post-1945, the university grew rapidly. An article in a 1969 issue of The Varsity notes: “During the past three years, the growth rate has been fast and furious… the combined space of the new Medical Sciences Building and the new Research Library (now under construction) will exceed by 400,000 square feet the space available to the entire university… in 1945.”
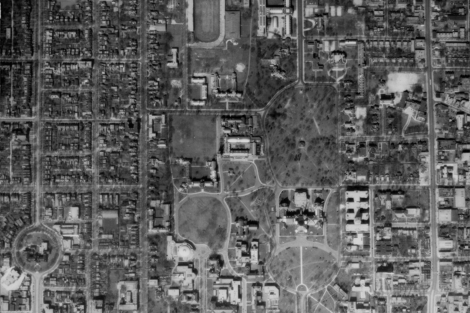
The aforementioned Research Library would become Robarts Library — opened to the public in 1973.
In 1954, Sir Daniel Wilson Residence was built. The residence was built west of UC along St. George Street and included an inner quadrangle, now criss-crossed with walking paths.
The current Medical Sciences Building was built in 1969. According to a 1924 proposed map for front campus, the old medical science building occupied the same space as the current medical building. Even in the 1924 map, we can observe the outline of our current campus.
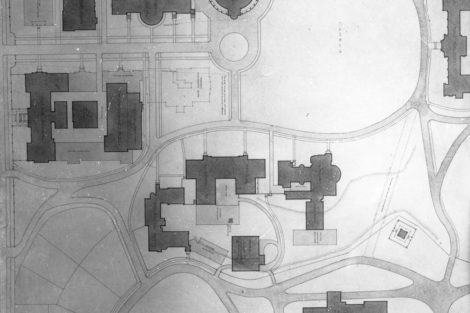
A fourth wave? The Landmark Project
The Landmark Project claims to be the “boldest open-space project in the past 100 years” at U of T. There is a plan to make campus more accessible and increase green space. The plan will move parking underground, and introduce meandering pathways and gathering places.
Additionally, the Landmark Project will allow the university to take advantage of a new geothermal field — which will also reduce a large amount of carbon emissions.
The project launched in May amid some criticism that this expenditure in the middle of the COVID-19 pandemic was not the wisest decision.
If one thing has characterized U of T’s front campus, it is the eternal need for expansion and space. The new project, hopefully, will bring an environmentally-conscious character as well.


