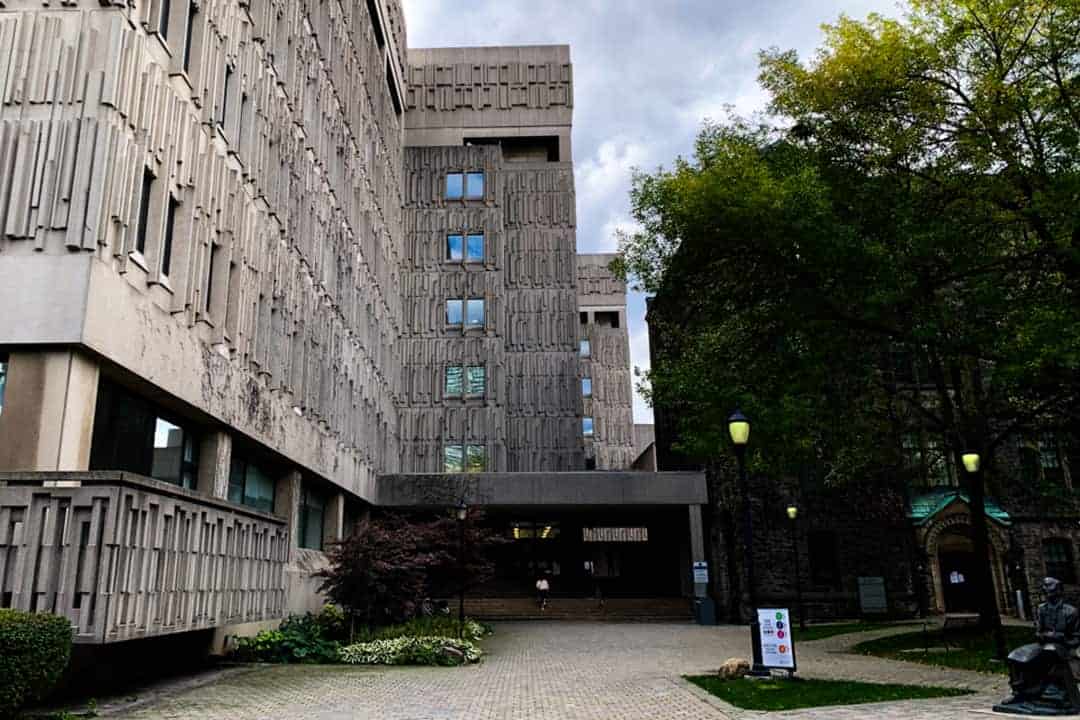U of T has proposed building two new research facilities, along with renovations to an existing laboratory. The two new facilities will be a part of U of T’s Emerging and Pandemic Infections Centre (EPIC).
The projects were presented and approved by the university’s Academic Board on March 10. The Executive Committee is planned to give final approval for the renovations on March 22, while the EPIC Facility is up for final approval by the Governing Council on March 31.
According to Scott Mabury, the vice-president, operations and real estate partnerships, academic divisions have been planning a series of major capital projects for the next five years, with $4.6 billion allocated for that purpose.
EPIC Facilities
Two additional research facilities are proposed as additions to the EPIC. The project is a collaboration between U of T and other leading institutions that conduct research on infectious diseases, including the Hospital for Sick Children and Sunnybrook Research Institute.
The centre’s three current units are split between the Medical Sciences Building and the Terrence Donnelly Centre for Biomedical Research. It requires significant containment infrastructure for dealing with infectious agents and is the only facility in the GTA that has permission to conduct what it calls Risk Group 3 (RG3) research, including using infection models from living organisms.
The project proposes two new facilities, EPIC2 and EPIC3, that will provide infrastructure for RG3 research and support the Temerty Faculty of Medicine’s academic program, as well as other initiatives by the university.
At the meeting, Vice Dean, Research & Health Science Education Justin Nodwell explained that these new facilities would expand the possibilities of research. “We would literally have only been able to do [COVID-19] work in the existing facility, as it stands. This will allow us to work with multiple organisms at the same time. It’s quite outstanding, so this is really what we need moving forward,” they said.
The report recommended that the project be funded by the Temerty Faculty of Medicine’s operating funds and the Faculty’s Dean’s COVID-19 Priority Fund, as well as the Canadian Foundation for Innovation (CFI), the Ontario Research Fund (ORF), and fundraising initiatives.
Galbraith Building Structural Testing Facility
The project also proposed a number of new changes for the Structural Testing Laboratory in the Department of Civil & Mineral Engineering, located in the Galbraith Building. The facility currently includes a woodworking area and a concrete mixing laboratory and is considered one of the best testing facilities in North America, having received many awards.
The proposed project, promoted by the Department of Civil & Mineral Engineering, aims to upgrade the facility by launching the first Adjustable Multi-Dimensional Loading System (AMD) in the world. The laboratory was significantly renovated in 2009 when the two original separate laboratories — Mark Huggins Structures Laboratory and the Sandford Fleming Laboratory — were combined, and it received new equipment.
Constantin Christopoulos, a professor in the Department of Civil & Mineral Engineering, explained that an AMD would “allow [them] to better simulate extreme loading on structures such as earthquakes, hurricanes, and other extreme loading.” An article in U of T News revealed that the facility will be used “to design everything from elevated highways and high-rise residential buildings to nuclear power plants.”
The project would require high-scale renovations, which could generate a lot of noise that would affect offices and classrooms nearby. The board therefore recommended that the construction be conducted during the summer or after hours. Moreover, the facility would stay closed during this period, and the equipment would have to be stored elsewhere.
In the report, the board recommended the approval of the project. It would be funded by the CFI, the ORF, the Dean’s Office, Faculty of Applied Science & Engineering operating funds, and Civil & Mineral Engineering operating funds.


