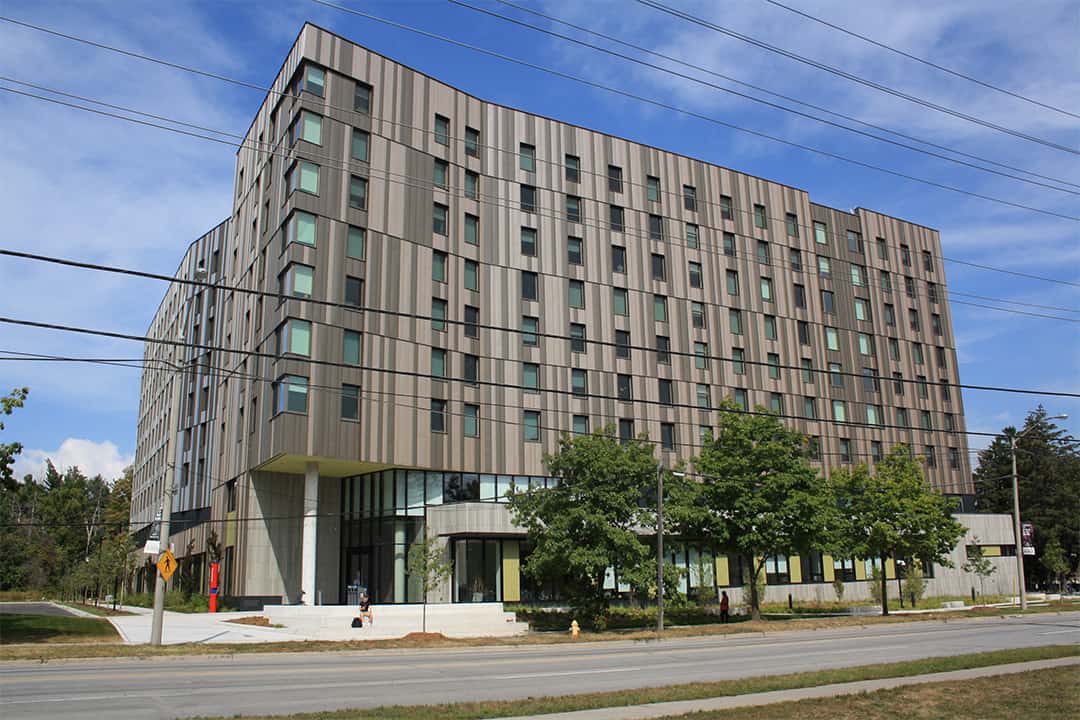UTSC recently opened Harmony Commons, its newest residence building for first-year students, located on Ellesmere Road and Military Trail.
What makes Harmony Commons unique is that it’s also a ‘passive house’ — a building that consumes less energy for heating and cooling. It’s one of the largest of its kind in North America. The building marks U of T’s commitment to implementing green initiatives through its architecture.
UTSC’s climate-conscious construction
Harmony Commons, which has been in the works since November 5, 2020, finally opened its doors at the beginning of this September after three years of development.
The building has nine floors and a total of 746 beds. It features a number of amenities for students, such as an integrated dining hall with compulsory meal plans for residents, which non-residents can buy meals from as well; a common lounge and study space on each floor; a community kitchen; laundry facilities; and an outdoor roof garden and terrace.
The UTSC’s Retail and Parking Commons — a project that has been similarly promoted for its environmentally responsible design and function — is currently in the works and is expected to be completed by January 2024.
More broadly, U of T has committed to divest from fossil fuels and has announced a number of climate-responsible initiatives alongside these construction projects.
The passive house design
According to global nonprofit Passive House International, buildings’ day-to-day functioning is responsible for up to 40 per cent of humans’ energy use and up to 30 per cent of annual global greenhouse gas emissions globally. Buildings consume excess energy through activities like heating and operating appliances. Therefore, making buildings more energy efficient is a key part of reducing our collective carbon footprint.
Passive House International advocates for developers to improve energy consumption in new and existing buildings through its “Passive House standard.” It notes on its website that its standard is “the only internationally recognized, proven, science-based energy standard in construction.” The standard entails specific numeric limits on how much energy a building uses to heat, cool, and operate appliances within it.
According to Passive House Canada, passive houses have the potential to save upwards of 80–90 per cent less energy for heating and cooling compared to standard buildings.
To meet these standards, ‘passive houses’ are built to be tightly sealed and well-insulated for air and heat. They feature high-quality ventilation that recovers heat from used air and transfers it into fresh air, minimizing energy loss and maximizing good indoor air quality. The passive house design does not rely on traditional heating sources, like furnaces or boilers, and instead doubles down on renewable ones, like solar panels, geothermal energy, or heat pumps.
At the moment, passive house buildings are most common in Europe. Schools, office buildings, supermarkets, and thousands of apartment units use the passive house system. Its popularity seems to align with the European Union (EU)’s Green Building pact, which aims to increase buildings’ energy efficiency to meet the EU’s goal of becoming climate-neutral by 2050.
Energy efficiency
In a statement to The Varsity, a spokesperson for UTSC said sustainability is a “critical focus” for the campus and that UTSC “decided to focus on passive house technology for Harmony Commons because the project would function well under these standards.”
They also pointed out other features of Harmony Commons that reduce the building’s carbon footprint. The kitchens use induction cooking and recover heat from the kitchen hood to be recycled. Hot shower water is recovered, stored, and reused for future showers and building heating. The laundry facility uses heat pump dryers to recover heat to be used to heat water for the showers.
The spokesperson stated that Harmony Commons uses about 90 per cent less energy than a standard residence building for heating and cooling and has less than one-third of regular residence buildings’ total energy consumption.
Meanwhile, Handel Architects, the main architectural company that worked on Harmony Commons, stated on their website that the passive house design could reduce energy usage by 70–80 per cent.
The bottom line
Implementing the passive house system in new and existing buildings can be very difficult. Canadian homes are often built in ways that make their energy use inefficient; variables like the building’s dimensions, which direction it faces in relation to the sun, and how much shade it receives all factor into its feasibility in meeting the passive house standard. Obtaining the materials needed to construct passive house systems can also be difficult and expensive.
Energy-efficient building designs could potentially reduce the cost of housing in Canada. However, right now, the price of staying in residence at Harmony Commons is higher than other UTSC housing options. A single room costs $13,000 for the fall and winter semesters, but it costs only $10,771 to live in a university-maintained townhouse on campus during the same period.
Harmony Commons represents a monumental moment for UTSC with its innovative design. But only time will tell how the university’s investment will pay off in the long run, in its effect on energy efficiency and cost-cutting.



No comments to display.