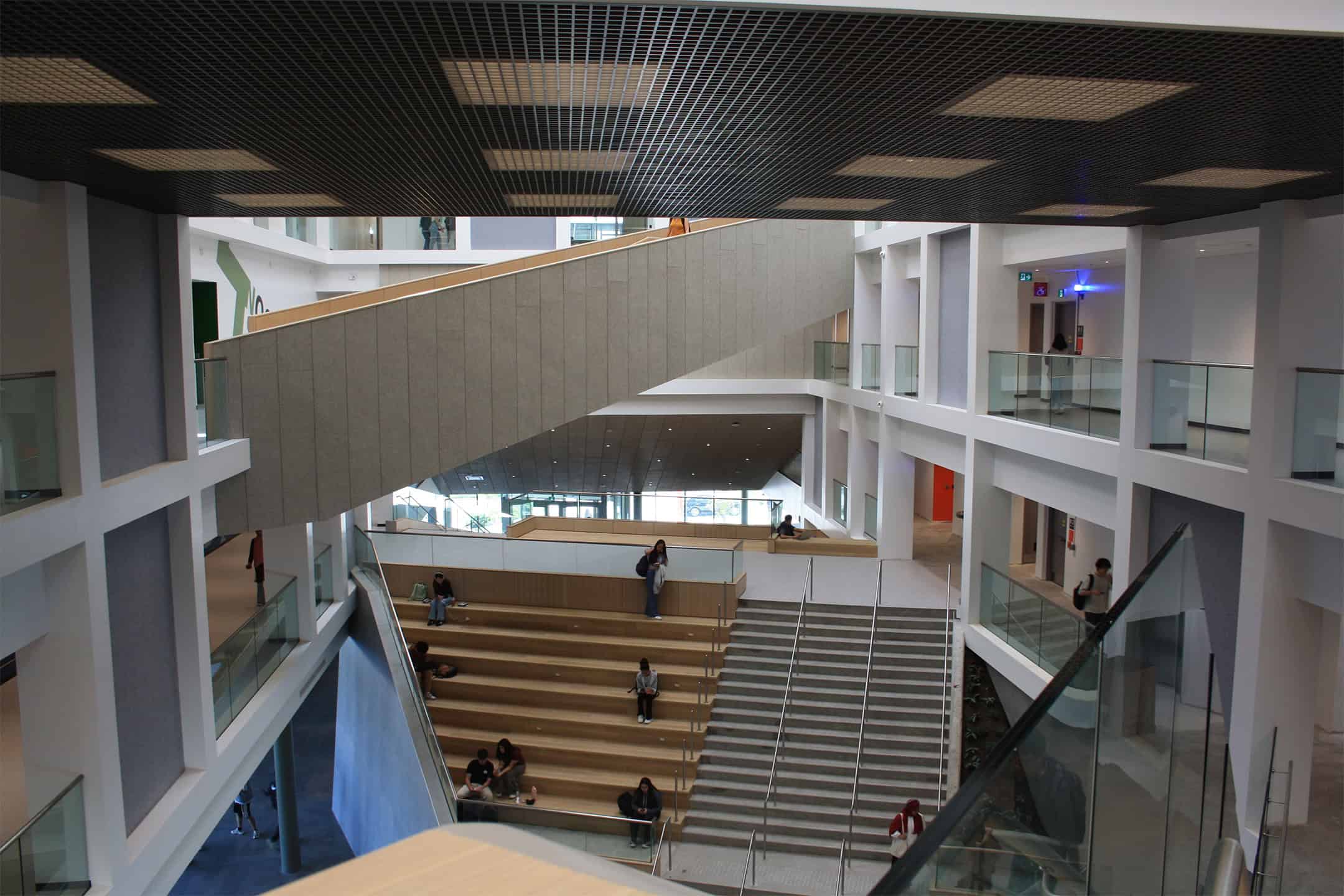The beginning of the semester marked the opening of the Sam Ibrahim building at UTSC, which will be the new home of the Office of Student Experience & Wellbeing, Accessibility Services, Health & Wellness, and the Academic Advising & Career Centre.
The building is one of the multiple expansion projects UTSC has taken on as part of its Master Plan for campus growth.
UTSC expansion
According to UTSC’s Office of Business, Operations, and Strategic Affairs, “UTSC’s North Campus has the long-term capacity to grow by up to an additional six million square feet of new space.”
Along with the Sam Ibrahim building, the Scarborough Academy of Medicine and Integrated Health (SAMIH) is also part of the current expansion. Under construction and set to open in 2026, SAMIH will house the Temerty Faculty of Medicine, the Leslie Dan Faculty of Pharmacy, and the Lawrence Bloomberg Faculty of Nursing. The medical building aims to address the shortage of healthcare professionals in Toronto’s east end.
However, the expansion of UTSC will also mean greater land development and usage, as well as more resources such as electricity and natural gas for the new buildings to function.
According to UTSC’s Energy Conservation and Demand Management (CDM) Plan, UTSC’s annual greenhouse gas emissions have been around 10,000 tonnes for the past five years. Over 80 per cent of the emissions were produced by natural gas, mostly for the purpose of heating spaces.
Sustainability on campus
The construction of Highland Hall — which opened at UTSC in 2018 — resulted in increased natural gas and electricity usage over 2018 and 2019. However, according to UTSC’s CDM Plan, plans to reduce greenhouse gas emissions were also accelerated during this time period, which focused on upgrading existing buildings with energy-efficient technologies.
“New campus developments are being designed with utilities and infrastructure efficiency such as geothermal heating to mitigate greenhouse gases. Water conservation and on-site stormwater management are priorities as is universal accessibility,” according to the UTSC Master Plan announcement.
The sustainability targets achieved by the Sam Ibrahim building include a green roof on the upper floors. The building has also reduced its energy use by 40 per cent compared to standard buildings through the use of thermal insulation and geothermal energy. These standards are set out in the Toronto Green Standards, which set emission limits for buildings based on their size and use.
Future developments
UTSC intends to continue future developments in the North Campus zone — north of Ellesmere Road — while preserving the environment of the Highland Creek ravine. SAMIH is currently being developed at the intersection of Military Trail and Morningside Avenue.
In an interview with The Globe and Mail, Don Schmitt, principal of Diamond Schmitt Architects — one of the firms that designed the building — noted that “The design of SAMIH is focused on healing. Not only in its role as a place of integrated health education, medical education and research, and commitment to healing people, but to envisioning an architecture that is healing for the environment.”
The firm’s website mentions the building will use wood and greenery to draw on connections with UTSC’s landscape. The structure is built around a 9.6-metre steel grid to allow labs to be updated and rearranged without producing much waste material and embodied carbon — the carbon footprint resulting from construction.
The other architectural firm that designed the building is Netherlands-based MVRDV. The firm has a dedicated climate team, which uses the United Nations’ Sustainable Development Goals to assess the sustainability of the firm’s projects.
On their sustainability page, MVRDV wrote that their objective is to reduce embodied carbon and operational carbon — the sum of all carbon produced over a building’s lifetime.
As UTSC expands its campus to meet the growing needs of its community, it will continue to assess sustainability targets to ensure infrastructure can keep up. The Indigenous House is slated to open in 2025, and the Environmental and Related Technologies Hub (EaRTH) and Centre for Literatures, Arts, Media and Performance are also both slated for opening in 2026–2030.



No comments to display.