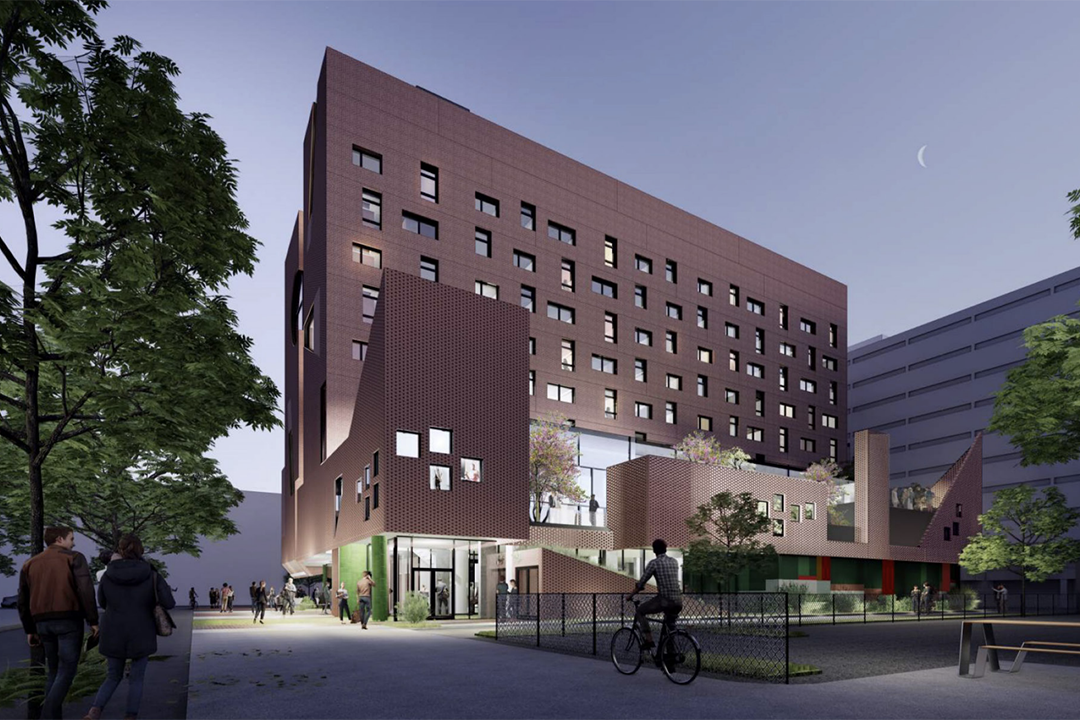The university has proposed a new UTSG graduate residence to be built on Harbord Street, which would provide an additional 188 beds for graduate students. The project is an attempt to address the growing demand for graduate student housing on campus.
The recommendations for the residence were approved at a meeting of the University Affairs Board (UAB) this week. It will be presented to the Governing Council on March 31 for final approval.
Proposed residence
The proposed residence would be an “operational extension” of Graduate House, a graduate student residence at the intersection of Spadina Avenue and Harbord Street. There will be a basement-level connection to amenity rooms in Graduate House, like a TV room and games room.
The building is planned to be nine stories tall and nearly 9,500 square metres. It will include communal kitchens and a “food market.” Floors will be composed of both two-bedroom suites and single-bedroom apartments with kitchens. The building plan includes a number of lounges and a study space as well.
At the UAB meeting, Anne MacDonald, assistant vice-president of ancillary services, said that the building will have “a beautiful brick facade and post-modern design that still reflects the neighbourhood.”
In response to a question about ventilation in the building, MacDonald said that there will be an HVAC air system. She added that the university has been having active conversations about ventilation throughout the planning process.
The need for additional housing
The proposal for the residence notes that demand for additional housing on campus has been consistently growing, with estimates showing a need for 2,300 additional beds. In her presentation on the project, MacDonald said that the residence is part of the university’s 4 Corners Strategy, which plans on adding more than 4,000 new beds over the next 15 years.
MacDonald acknowledged that the project does not fully eliminate the current demand for student housing, but she said that it is a start.
— With files from Jessie Schwalb


