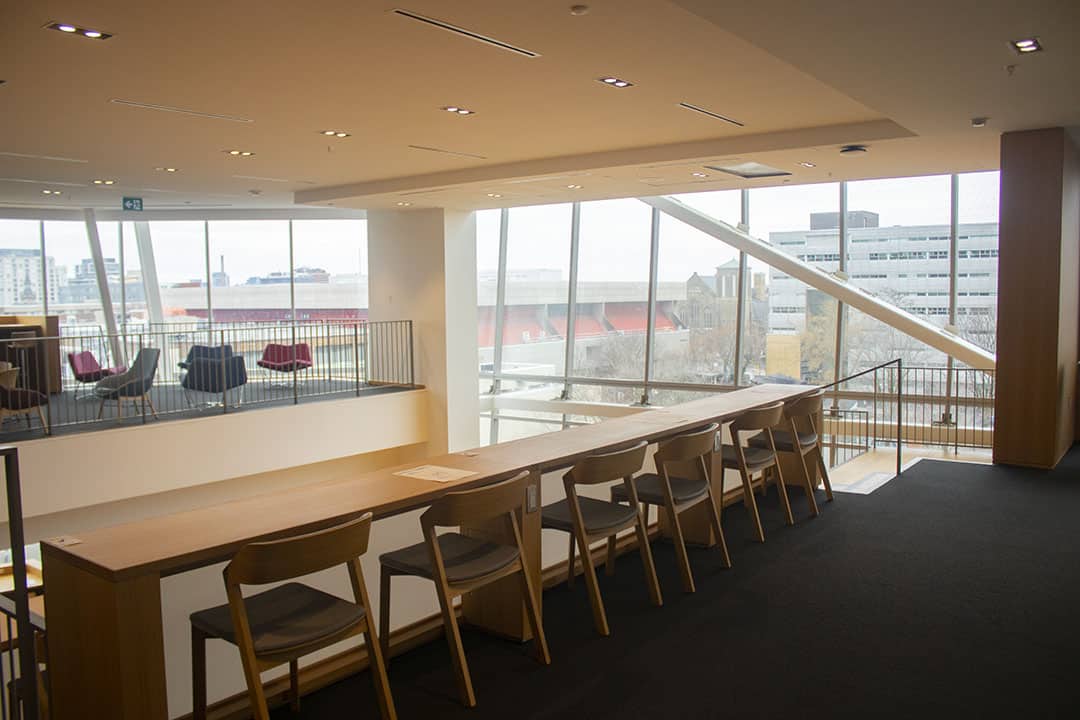The Robarts Common, an extension of Robarts Library, opened March 24 for student use. The space opened earlier than the previously scheduled launch date in fall 2022 to accommodate the student body’s need for additional study spaces.
Robarts Common access
The Common’s hours of operation will follow Robarts Library hours, as mentioned on the U of T Libraries website.
Students can book group study spaces now at the library website. The Common building has a separate entrance at the corner of Huron and Hoskin on the west side of Robarts Library. The Common is also accessible through hallways connecting the extension to the main Robarts building on floors 2–5, including a direct connection to the food court on the second floor.
Planning of the Common
In an interview with The Varsity at the Common’s opening, former Chief Librarian Carole Moore said that the idea for the space was developed in the pre-pandemic days, around midterms and finals, when the university saw a lack of spaces for students to study in the main Robarts Library. Moore said that students often had to find room on the stairs and floor to work as all of the dedicated study spaces filled up.
With the addition of enough new space for 1,200 students in Robarts Common, there are now a total of 5,000 seats in the Robarts Library complex. In an email to The Varsity, Larysa Woloszansky, the the director of communications for for University of Toronto Libraries, wrote that daily users “will experience the entire library complex as a more collaborative and human-centered space — a ‘campus living room’ for students and faculty alike to gather, learn, network, and socialize.”
Designing the space
The space also aims to shift the university library system to better fit the needs of the twenty-first century student, with outlets provided throughout the Common. In an interview with The Varsity, Chief Librarian Larry Alford said, “The idea was to provide [a] bright, new, exciting space for students. There are no books, it’s not collections… and no library services like reference, it is entirely a student space.” Group study rooms are equipped with media sources to allow students to more easily integrate technology into their studying.
The space was designed with accessibility in mind. There are different types of seating available throughout the Common and three elevators provide access to all five floors of the building. Eight group study rooms have also been designed as wheelchair-accessible spaces, and are indicated through signage.
While the all-window exterior creates a brighter and more vibrant study space, U of T also took into account environmental ramifications during the design process. Blinds have been installed to block out light pollution at night, and the university used frit glass on the building envelope to reduce risk to birds.
Editor’s note (March 28): A previous version of the article named the building as “Robarts Commons.” It is in fact called “Robarts Common.”


