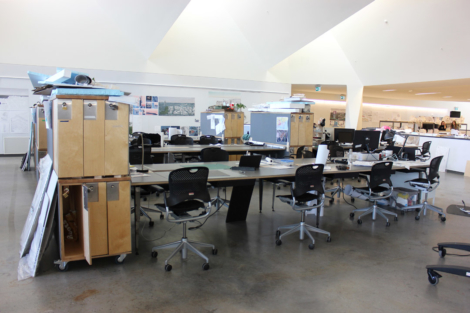Architecture critic Alex Bozikovic of The Globe and Mail once called One Spadina, the central hub for the John H. Daniels Faculty of Architecture, Landscape, and Design, “one of the best Canadian buildings of the past decade.” But since the faculty celebrated its formal opening in November 2017, graduate students have been voicing complaints about the building’s design. Specifically, the graduate studio space in One Spadina has come under fire for its limited desk space and bad acoustics.
The New York Times once praised the studio as a “110-foot-wide column-free room,” but the lack of columns and walls, paired with its high ceiling, have created an environment where hushed conversations and even clicks of keyboard typing echo across the room.
In addition to the high noise levels, there is also limited desk space and privacy in the studio, due to desks lacking dividers and the absence of walls.
“You don’t have a ton of room for your own stuff,” said Louisa Kennett, a first-year Master of Architecture student. “I think having a low wall might be alright, but I don’t think having cubicles would necessarily be a positive change, because it would inhibit discussion amongst classmates.”
In response to the lack of privacy, many students have resorted to constructing their own dividers as a solution.
However, there are no tools available for graduate students to construct these dividers, said Nassim Abdollahi Sani, a second-year Master of Architecture student. Furthermore, the time for construction is too costly, especially for students inexperienced with woodwork.
“I feel like for someone who is here maybe two, three days a week, four days a week for a short time, it doesn’t make sense,” said Sani.
Speaking on the problem with acoustics, Shawn Johnston, a second-year Master of Architecture student, said that, “When there’s a bunch of people in here, no matter what, it just feels noisy. And when people are stressed, you can hear it — if there’s one or two people in here, you can hear the conversation across the room.”
The noise levels are a partial result of having no dividers on the open desks. The undivided desk surfaces have also resulted in no privacy and unclear boundaries of space, explained Sani.
“Each person doesn’t even have enough room to do anything in. So even if I wanted to do something, it would take some space away from the next person.”
The motivation behind the open spaces
Sani recalled that in the old building for the graduate studio spaces, students were assigned cubicles with tall walls for privacy.
But in the new studio space, according to Daniels Dean Richard Sommer, they have “arranged the studios to facilitate more collaboration, and distribute some of the space that was previously dedicated to individual desks to more collective work.”
“I’m not sure the real evidence exists to say that they’re working here less than they were before,” Sommer said.
“There was no poll to know how many students were working in our old building. According to our Faculty, just as many students are working in the studio now.”
He also noted that studio spaces in the current building have more floor space than in the previous building but acknowledged that the “change is one that not all the students welcome.”
Suggesting solutions to the problems of acoustics and privacy, Sommer recommended students go to the libraries, fabrication labs, and the main hall.
The feasibility of these suggested solutions
In response to Sommer’s suggestion for graduate students seeking silence to work in non-studio spaces, Johnston agreed that it made sense for non-modeling work. “The library is definitely more private, and it’s totally an option for the students to go. I think that’s good.”
But for the construction of models, Johnston noted that “if you want to build a model in a quiet place, you can’t really go to the library to do that. I mean, it’s kind of weird, right?”
“All of our materials are here, we can’t store anything in the library,” added Sani. “We can’t go back and forth. Everything gets messy. So you want your desk to be where you want to build your models and store everything.”
As an alternative, Sani said an expansion of workshop space would be useful. “I think a workshop would be a much better space for modelling than a library,” she said. “A library is for writing essays, and papers, and researching – it’s not really meant for building models.”
While all three graduate students interviewed in the open studio spaces preferred the collaborative environment more than the previous individual environment, they still believe that the space could be improved.
“Working in the studio space means you get a lot of feedback from other students and things like that,” said Johnston. “The great thing about it being as open as it is, I think what they’re trying to do is encourage collaboration.”
“The problem with that was how it was a smaller room, with a lower ceiling. It just felt like an office,” Sani added.
“The good thing is that it’s open, you get to interact a lot with people, you get to see what other students are doing — I love that about this space, but at the same time, there’s no privacy,” Sani said. “So I think it has to be something in between.”
Sommer added that it is an “incredible privilege” for Daniels graduate students to have their own space, but acknowledged that the changes in the new building are ones that “not all students welcome.”
When asked whether the form of the building achieves the function of encouraging collaboration, Sommer said that “for the most part, yes. We could get it better. But for the most part, it was conceived for this.”
Editor’s Note (November 1, 11:02 pm): This article has been updated to correct a mistake made in the editing process that misattributed a quote to Sommer.



